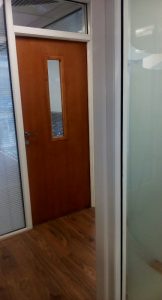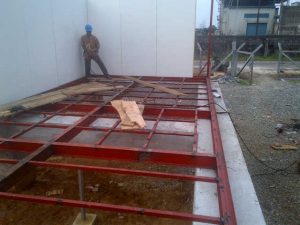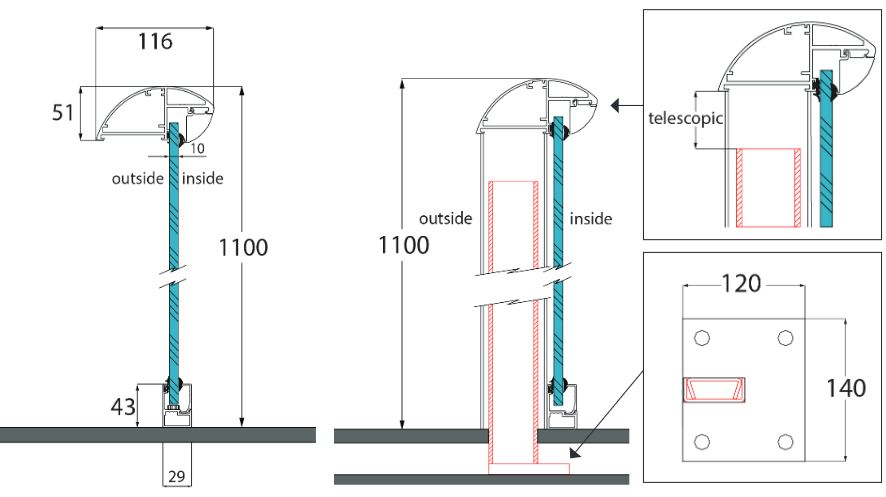easyporta global limited are not only proud to be one of the leading providers of durable, versatile portable cabins and modular buildings, but also in our ability to make the transportation, placement and installation process a smooth one. We’re not only industry leaders in the refurbishment and sale of portable buildings, but lead the field as modular building installers and modular building relocation specialists.
Portable Installations
Our vast range of portable cabins and modular buildings will no-doubt have the facility to suit your needs. Whether you need portable cabins for site security, portable toilets for work sites and events or modular classrooms, we’ll have the perfect facility for you. As expert modular building installers you can rest assured that we’ll have your portable cabin delivered, unloaded and installed in no-time with the aid of our modular building transport and crane hire services.
Site Preparation
Site preparation and groundworks are crucial to ensuring that your new or relocated Modular Building is installed safely, efficiently and correctly.
The Portable Facilities Project Management and Site Team have over 30 years’ experience in this field so can take care of every aspect including pad and strip foundations, drainage, service connections, pathways, ramps and steps. We are fully insured to carry out these works ensuring client piece of mind that the works are being carried out professionally and safely.
Modular Building Transport and Crane Hire
Portable Facilities are experts in supplying fully insured specialist transport and crane hire for Portable Buildings and Modular Buildings.
We take care of all the logistics including, Wide load permits, Abnormal load escort vehicles, Road closures, Parking suspensions, Specialist Step frame trailers and Crane assisted transport.
Mobile cranes are supplied with lifting capacities suitable to the project, Crane hire is always supplied under a fully insured contract lift including qualified banksmen, slingers and Appointed person who is responsible for managing all aspects of the lift operation safely and in accordance with Risk and Method statements.
We carry out site surveys ensuring Health & Safety is a priority supported by detailed Risk and Method statements along with lift plans and certifications.
Modular Building Installation
Installing Modular Buildings can be a complicated and difficult task and requires excellent planning and communication. Our team of modular building installers has the expertise and knowledge to ensure that any difficulty is normally overcome safely and efficiently, thus ensuring the Modular Installation programme is maintained.
The installation of a large facility, involving the placement and connection of several large modular buildings, may take on average up to only three days, though of course every job is different and you’ll be receiving constant updates regarding estimated times and logistical issues.
Get in touch with us and we can discuss the details of your project and how we can meet your requirements. With years of experience in the field of the construction, transportation and installation of portable cabins, modular buildings and movable facilities under our belts, we’re certain that with our help you can have a new building up and ready for work in a fraction of the time it would take to construct a new bricks-and-mortar building.

































 Thinking about insulating a solid wall? Unsure whether to opt for internal or external wall insulation, or both? This article looks at the pros and cons of each approach and lists some of the potential problems encountered when insulating a solid wall.
Thinking about insulating a solid wall? Unsure whether to opt for internal or external wall insulation, or both? This article looks at the pros and cons of each approach and lists some of the potential problems encountered when insulating a solid wall.






